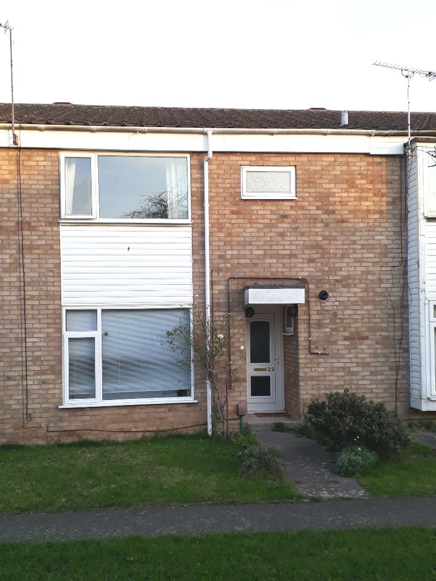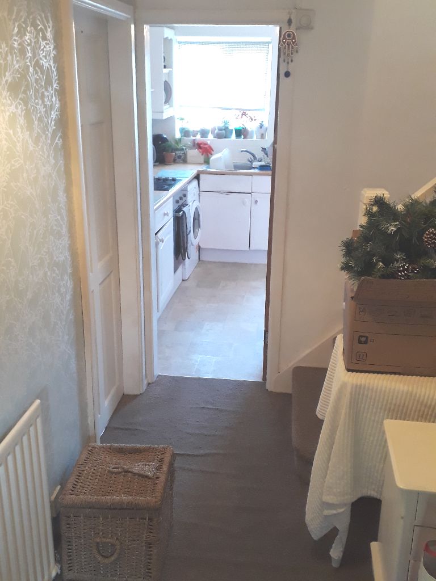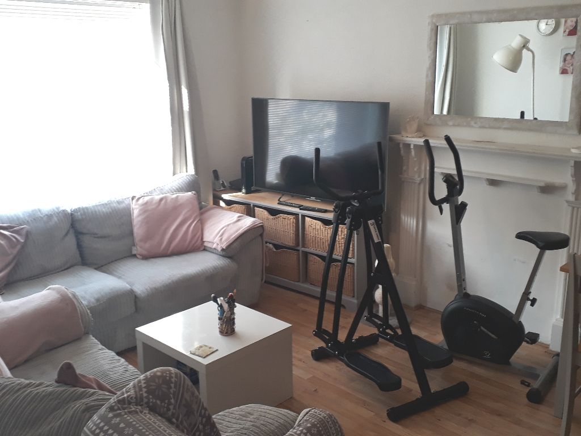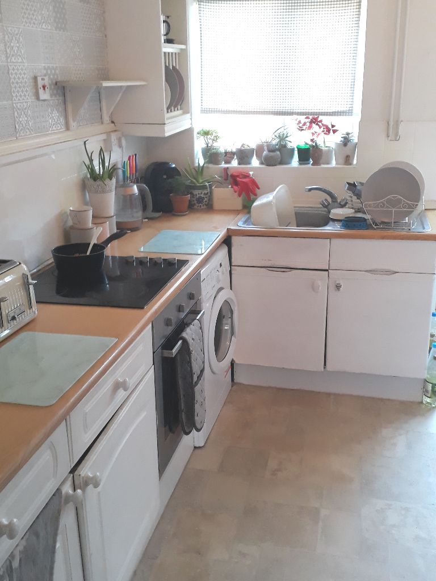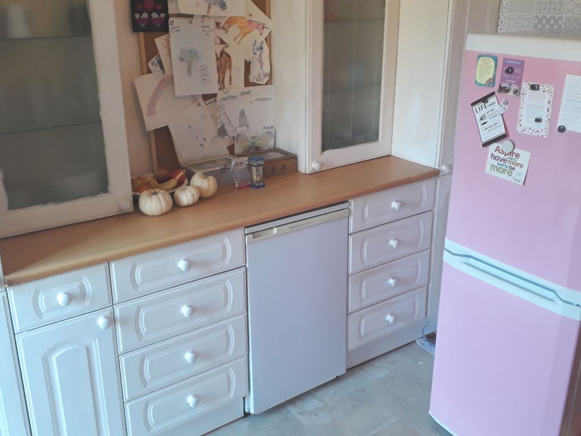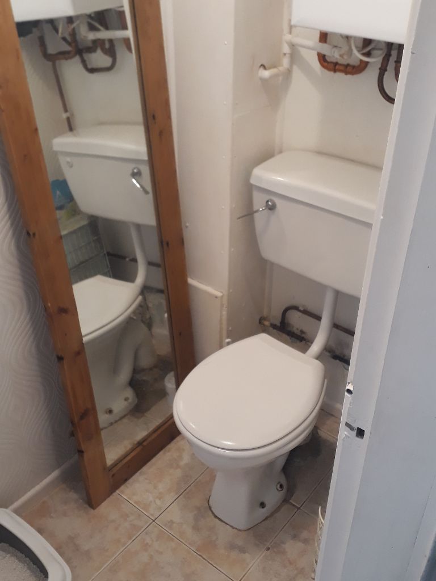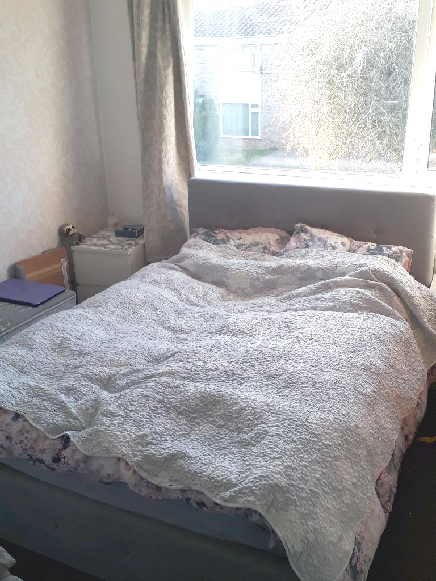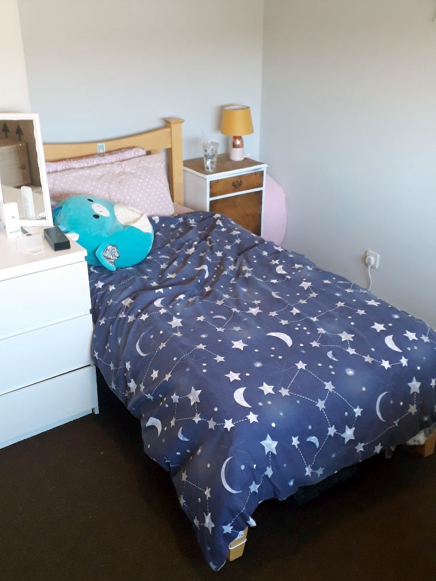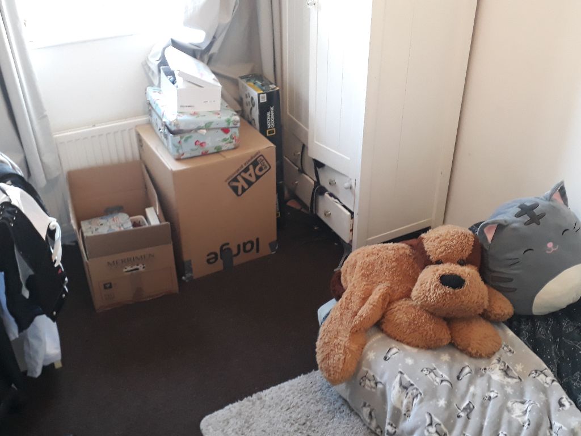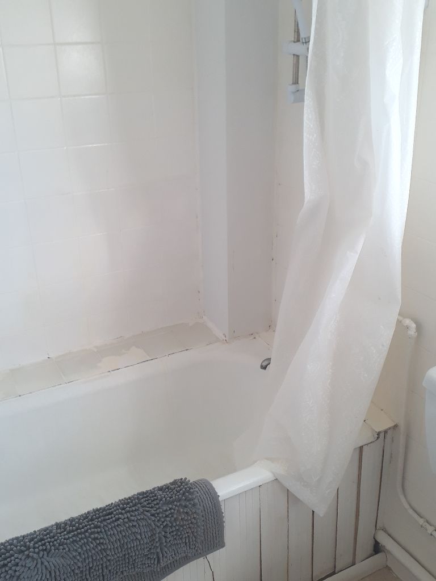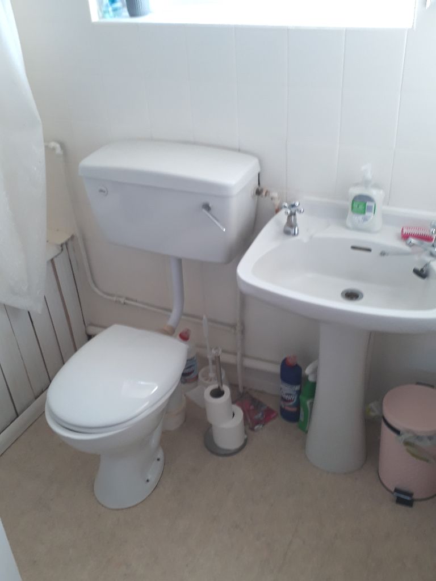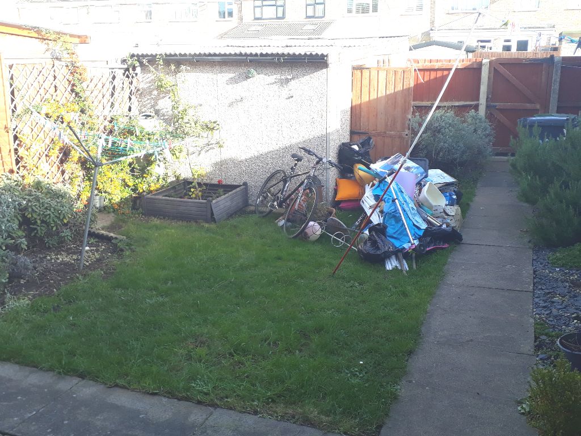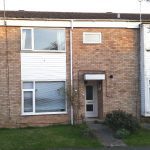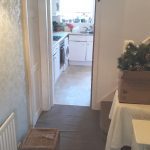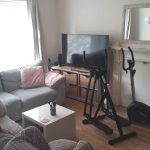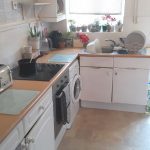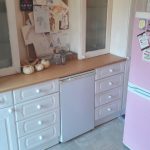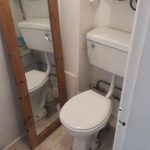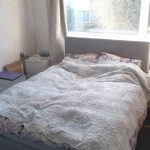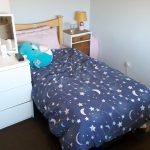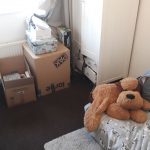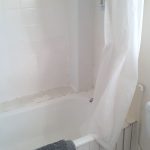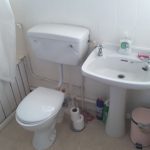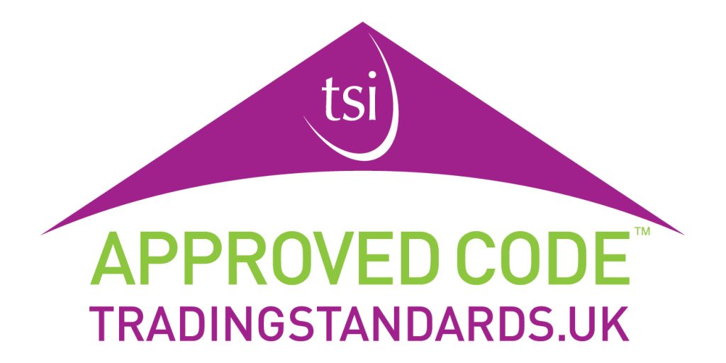22 Solway Close , Leamington Spa, CV31 1QY
Details
Details
Property Summary
3 Bedroom Mid-Terrace House located in The Sydenham Residential Area of Leamington Spa
Description
Excellent location close to local amenities, this three-bedroom family home is available for sale with no chain. In need of some modernisation and offering lots of potential, this property briefly comprises; entrance hallway, lounge, dining area, kitchen, three bedrooms and a family bathroom. To the rear of the property there is a low maintenance rear garden and off-road parking. Early viewing is recommended.
Approach
Via pathway leading to front entrance.
Entrance Hallway
Comprising a radiator, stairs rising to the first floor and doors off to the lounge, dining area and Kitchen.
Lounge 14'9”max x 11'3” max (4.57m max x 3.44m max)
Good sized lounge, a radiator and a double-glazed window to front elevation.
Dining Area 9'8” max x 8'9”max (3m max x 2.73m max)
Comprising a radiator, double glazed window to rear elevation and a door to the kitchen.
Kitchen 9'8”max x 8'3” max (3m max x 2.56m max)
Fitted with wall and base units with work surfaces over, incorporating a bowl, stainless steel, sink and drainer unit. There is space for a cooker, space for a washing machine and space for a fridge/freezer. The kitchen benefits from tiling to the splash back areas, tiled flooring, a double-glazed window to rear elevation and a door to garden.
First Floor
Landing
The stairs lead from the hallway. There is a storage cupboard, loft access and doors off to all bedrooms and the family bathroom.
Bedroom One 12'7” max x 8'2” max ( 3.89m max x 2.52m max )
Double bedroom comprising a radiator, storage cupboard and a double glazed bay window to front elevation.
Bedroom Two 11'2” max x 12'3” max (3.43m max x 3.76m max )
Double bedroom comprises radiator and a double glazed window to rear elevation.
Bedroom Three 10'10" max x 8'07” max (3.08m max x 2.46m max)
Comprising a radiator and a double glazed window to rear elevation.
Bathroom
Fitted with a three piece suite, comprising a wash hand basin, bath with shower over, low level WC, partly tiled walls, tiled flooring, a radiator and a double glazed window to front elevation.
W.C
Downstairs W.C with wash basin, radiator and tiled floor.
Outside
Rear Garden
Low maintenance enclosed rear garden with fenced borders and gated rear access
Viewings
If you would like to book a physical viewing to see this property, please call our office.
Description
Excellent location close to local amenities, this three-bedroom family home is available for sale with no chain. In need of some modernisation and offering lots of potential, this property briefly comprises; entrance hallway, lounge, dining area, kitchen, three bedrooms and a family bathroom. To the rear of the property there is a low maintenance rear garden and off-road parking. Early viewing is recommended.
Approach
Via pathway leading to front entrance.
Entrance Hallway
Comprising a radiator, stairs rising to the first floor and doors off to the lounge, dining area and Kitchen.
Lounge 14'9”max x 11'3” max (4.57m max x 3.44m max)
Good sized lounge, a radiator and a double-glazed window to front elevation.
Dining Area 9'8” max x 8'9”max (3m max x 2.73m max)
Comprising a radiator, double glazed window to rear elevation and a door to the kitchen.
Kitchen 9'8”max x 8'3” max (3m max x 2.56m max)
Fitted with wall and base units with work surfaces over, incorporating a bowl, stainless steel, sink and drainer unit. There is space for a cooker, space for a washing machine and space for a fridge/freezer. The kitchen benefits from tiling to the splash back areas, tiled flooring, a double-glazed window to rear elevation and a door to garden.
First Floor
Landing
The stairs lead from the hallway. There is a storage cupboard, loft access and doors off to all bedrooms and the family bathroom.
Bedroom One 12'7” max x 8'2” max ( 3.89m max x 2.52m max )
Double bedroom comprising a radiator, storage cupboard and a double glazed bay window to front elevation.
Bedroom Two 11'2” max x 12'3” max (3.43m max x 3.76m max )
Double bedroom comprises radiator and a double glazed window to rear elevation.
Bedroom Three 10'10" max x 8'07” max (3.08m max x 2.46m max)
Comprising a radiator and a double glazed window to rear elevation.
Bathroom
Fitted with a three piece suite, comprising a wash hand basin, bath with shower over, low level WC, partly tiled walls, tiled flooring, a radiator and a double glazed window to front elevation.
W.C
Downstairs W.C with wash basin, radiator and tiled floor.
Outside
Rear Garden
Low maintenance enclosed rear garden with fenced borders and gated rear access
Viewings
If you would like to book a physical viewing to see this property, please call our office.

